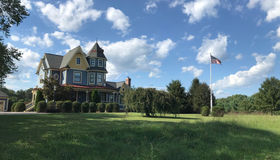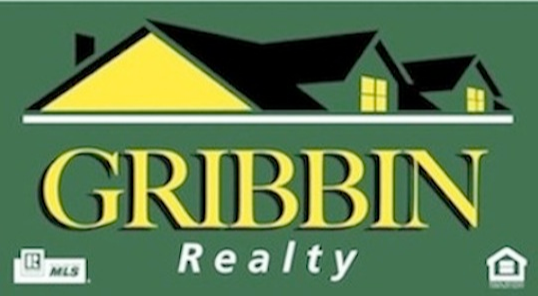
Welcome to 22620 Peach Tree Road in Boyds, Maryland, a one of a kind custom home built with the finest of materials and unsurpassed attention to detail. This lovely 4 bedroom, 3 1/2 bath home enjoys pastoral views of Sugarloaf Mountain and sits on approximately 40 acres in Montgomery County's sought after Agricultural Reserve. Enjoy the luxury of vast private acreage without any owner expense or maintenance, as a local farmer manages the hay fields. A tree-lined drive of river birch greets you upon arrival. Beyond lies a walkway lined with mature boxwoods, which ushers you onto the front porch and to the double front doors, with custom stained glass windows. Once inside, a gracious foyer with a 10 foot ceiling and a white oak floor with inlaid marquetry border, opens to an elegant living room with a fireplace, a formal dining room, and a powder room. Ten foot ceilings are featured on both levels. The home displays uncompromising attention to detail, including Bradbury and Bradbury hand-silk screened art wallpapers, 8 foot tall solid white oak doors, decorative wainscoting throughout, Cirecast museum-quality door, cabinet and window hardware and 3 fireplaces with period-correct English gas-burning fireplace inserts, custom tile fireplace surrounds and encaustic hearth tiles. The kitchen features furniture-quality custom cabinetry and granite countertops, an adjacent breakfast area, and French doors opening to the back porch, which overlooks the formal garden. An elegant and inviting sitting room, with French doors opening to the back porch, adjoins the kitchen. From there, step down into the great room, with an 11 1/2 foot coffered ceiling, white oak floor with inlaid marquetry border, 2 built-in bookcases flanking the fireplace and a built-in window seat with storage beneath. The adjacent hallway leads past the main level laundry to the master suite, which boasts two walk-in closets and a Carrera marble bathroom, containing an oversized cast iron Kohler whirlpool tub, double sinks, polished nickel fixtures, a linen closet and a separate toilet-bidet room. Venture upstairs to the second level, which reveals 3 large bedrooms, one with a fireplace and en suite bath and another with built-in cabinetry. The hallway bathroom features a cast iron claw foot tub, a custom white oak medicine cabinet and a second full laundry. Step outside once again to enjoy the beauty, tranquility and privacy of the property from any of the four covered porches which surround the house. Welcome home!







